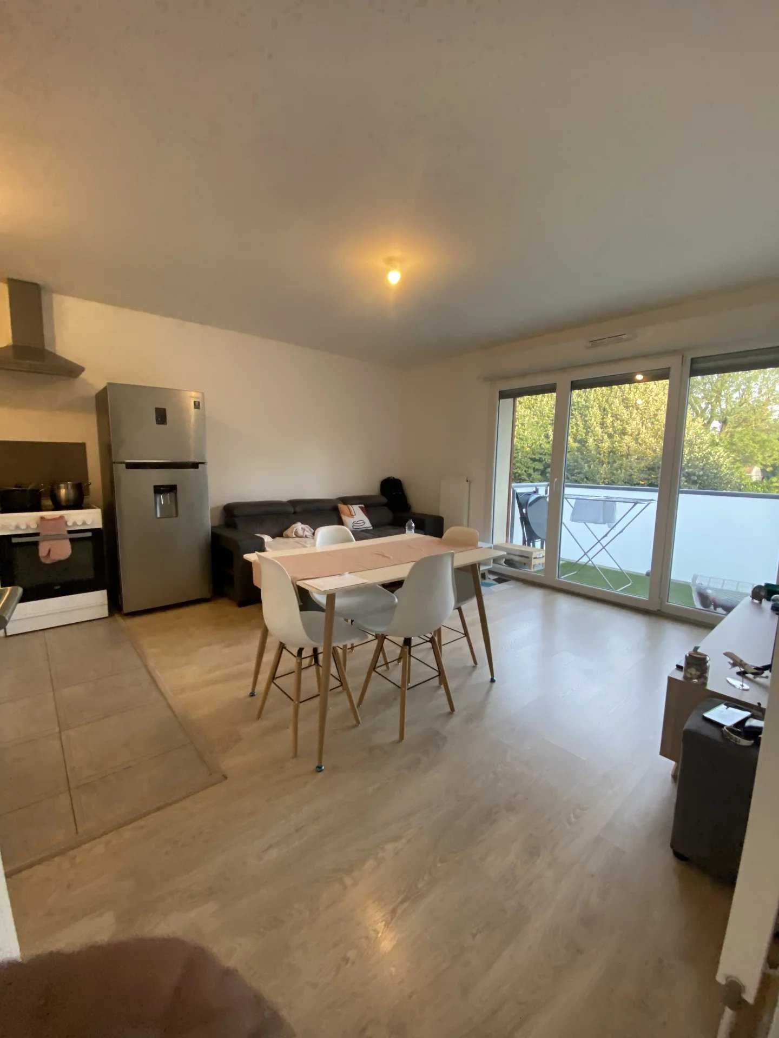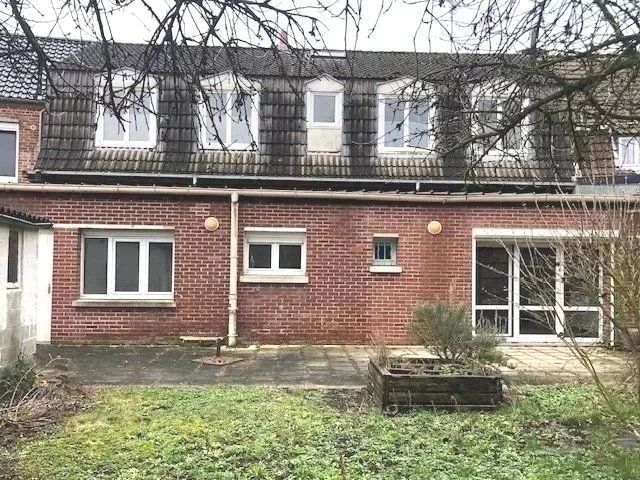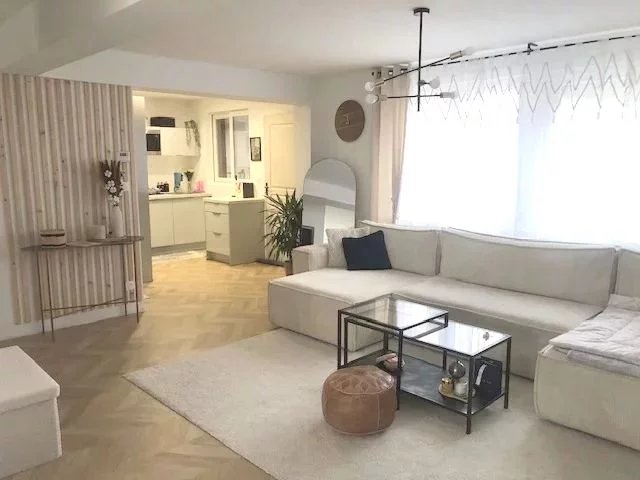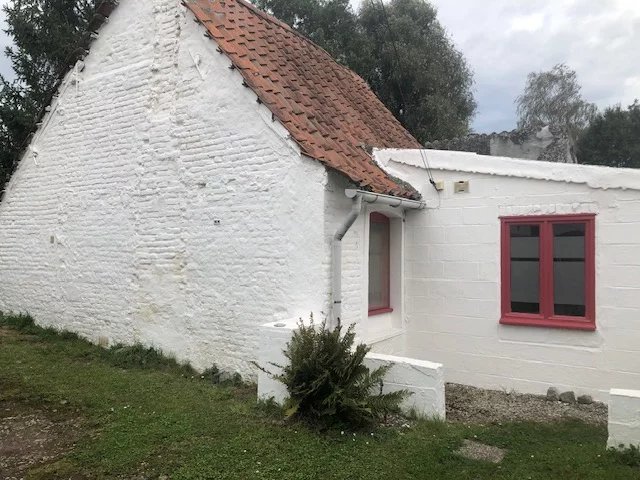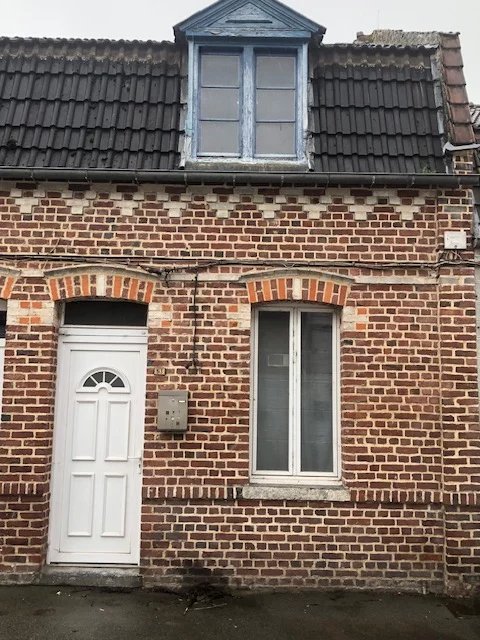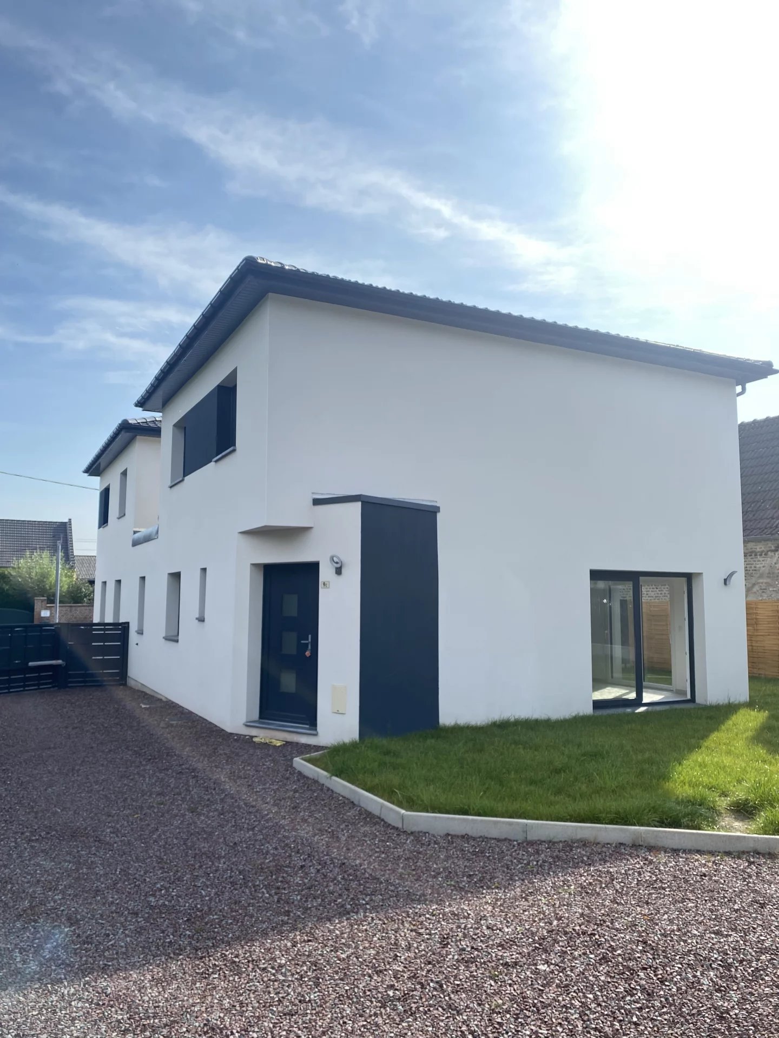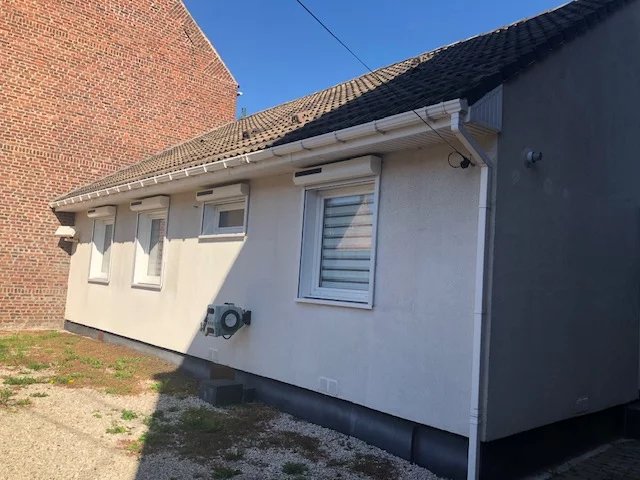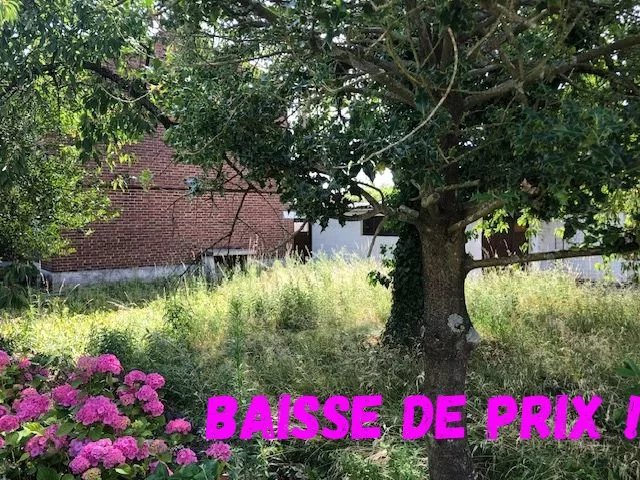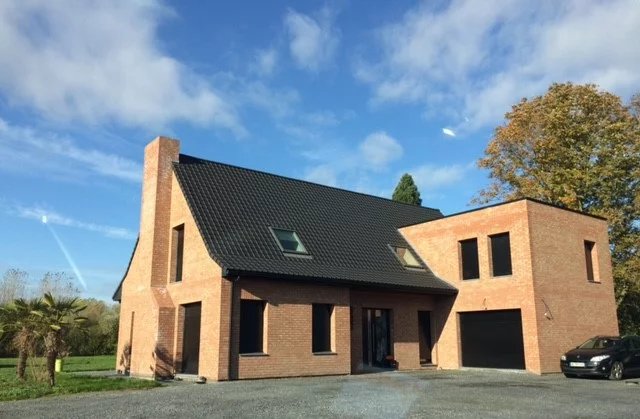L’agence Ognard Immobilier de Marchiennes se situe à proximité des autoroutes A23-A21, à 20 minutes de Lille et de Tournai, 15 minutes de Douai et Valenciennes, 2h de Paris et 1h de Bruxelles. Sur l’axe Orchies-Somain, nous rayonnons sur les communes alentours du Douaisis, de l’Ostrevent et du Pévèle (Marchiennes, Orchies, Somain, Bouvignies, Beuvry la Forêt, Tilloy Lez Marchiennes, Flines lez Râches, Coutiches, Warlaing, Wandignies-Hamage, Vred, Rieulay, Lallaing, Fenain, Hornaing, Erre, Pecquencourt, Landas, Nomain…)
Notre agence vous conseille, vous soutient, et vous aide dans vos démarches pour trouver le produit exceptionnel qu’il vous faut ! (Plain-pied, pavillon, terrain à bâtir, bourgeoise, longère/flamande, fermette…).
Connaissant très bien le marché immobilier de notre secteur, nous saurons évaluer votre bien à vendre ou à louer, au juste prix. L’expérience montre qu’un bien immobilier mis en vente au prix réel du marché trouve preneur rapidement.
Notre équipe de professionnelle est à votre disposition, pour vous aider à réaliser votre projet (Estimation gratuite, achat, vente, location). Nous vous accompagnons dès le début de votre recherche et cela jusqu’à la signature de l’acte authentique chez le notaire.
Achetez, Vendez, Louez, avec Ognard-Immobilier.com ! 03.27.950.550.


